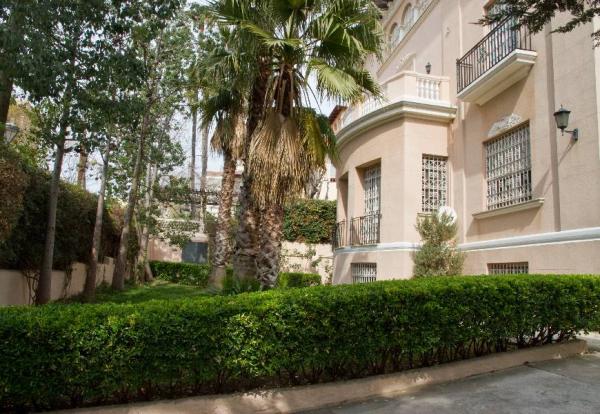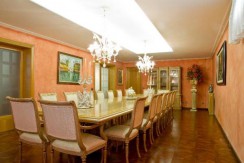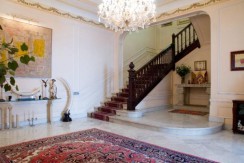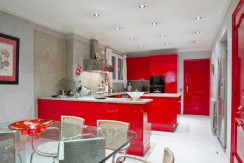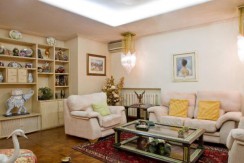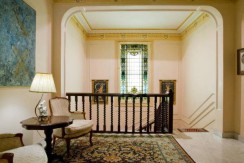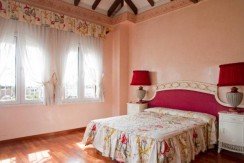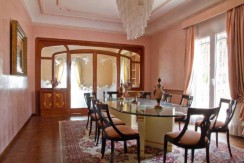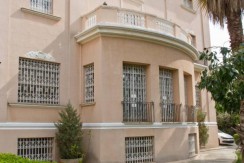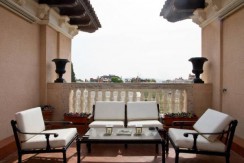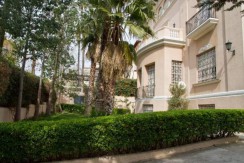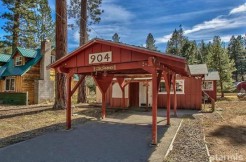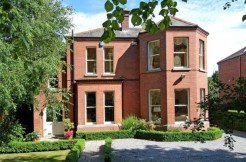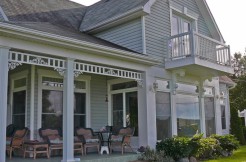For Sale $16,875,975 - House, Residential
Category: Residential
Year built: 1800
Property Type: House/Villa
Property details:
Size of property: 10764 Sq.ft
Suites: 1
Double rooms: 6
Single rooms: 0
Bathroom: 7
Music room: No
Closest highway:
Distance to highway: 0.0 km
Living room: 100 m2
Taxes are not included.
The territory of Barcelona is divided into several districts. The upper areas are considered to be the privileged and luxurious and attract sophisticated citizens and investors.
Pedralbes is a residential area of Barcelona that is considered to be one of the most luxurious and prestigious districts of the city, represented by the old and new large mansions surrounded by beautiful gardens. The Royal Palace of Pedralbes, which used to be the residence of the Spanish royal family, is also located in this neighbourhood as well as the Museum of Decorative Arts and Ceramics Museum.
The well-developed transportation network links Pedralbes to other parts of Barcelona making this district to be one of the best options for living.
Barcelona, the capital of Catalonia and the second capital of Spain is one of the most popular tourist destinations in Europe. In a unique way Barcelona combines modern and historic architecture. Its incomparable contemporary and modern gothic architecture represents the city’s brand and makes up for some of the most beautiful building facades. Visitors can be delighted by the rests of its roman and medieval history, admire fascinating “La Pedrera” created by famous architect Gaudi located on Paseo de Gracia, enjoy its parks and its beaches.
Property Summary:
Spectacular three-story mansion is located in the upper part of Barcelona – district of Pedralbes. This area is well known for its luxurious villas and houses. It is a calm district with well-developed infrastructure for the most sophisticated residents.
The total surface area of the mansion is 1000m2. It has several terraces with total surface area of 50m2 and 1130m2 garden.
The first floor of the mansion consists of an entrance hall, parking for 2-3 cars, gym, wine cellar, office and one suite with bathroom.
The second floor includes 80m2 living room with fireplace, fully equipped kitchen of 25m2, staff room with bathroom, and one additional bathroom.
The third floor comprises of five double bedrooms, one suite with bathroom and a terrace.
Additional information: there is heating and air conditioning. The property is constructed using first quality materials such as ceramic tiles, wood, double-pane insulated windows and wooden connecting doors.










